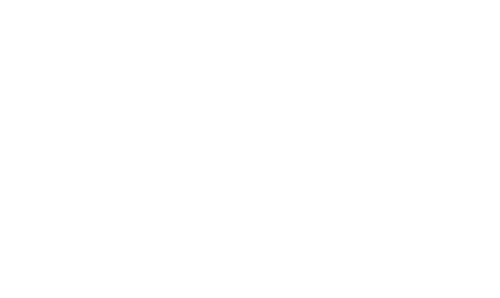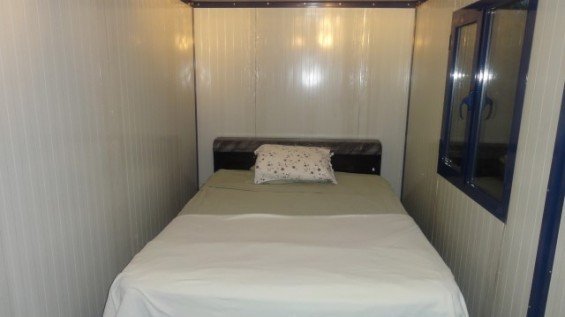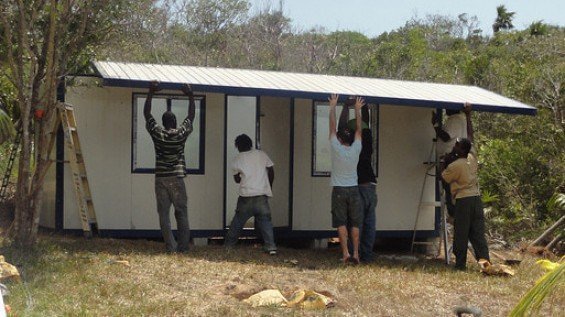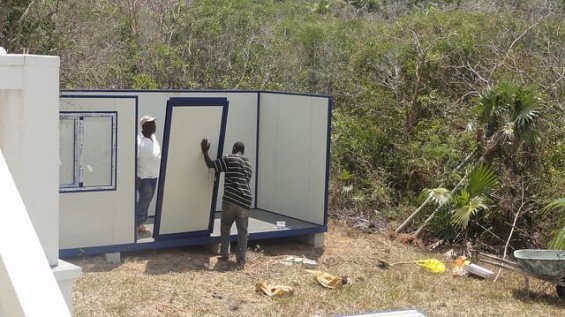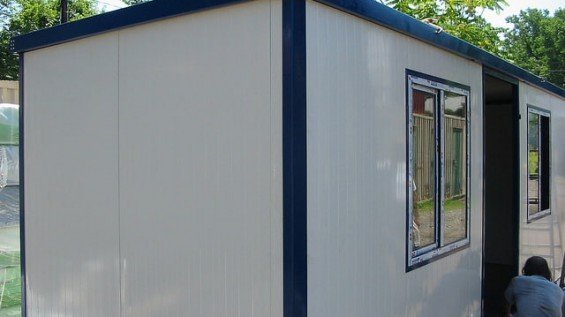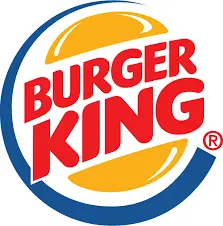Why you should get one?
Energy Efficiency
One of the benefits of modern prefab guest houses is that they tend to be highly energy efficient. Tight seams and state-of-the-art windows of the prefab guest house with bathroom keep heat in and reduce your energy bills in the process.
As a bonus, modular homes’ tight construction has earned them a reputation for being able to withstand natural disasters. If you ask many people “What is a prefab house?” they’ll assume it’s the same as a mobile home. Not true. Prefabricated (aka modular) homes go into a foundation like any other home. They can be high-quality, modern, and elegant houses perfect for those who want a lower carbon footprint than the typical American suburban home has.
Moreover, prefab houses can be in different sizes. That is why you can get a big and gorgeous prefab house or a cozy prefab tiny house. Pre-built tiny homes offer very high functionality while saving you from big construction costs. Using small house kits, you can build the dream backyard tiny house you want in your backyard in only a day or two!
Due to their affordable prices, prefab houses are very popular in warm climates. That is why you can see a lot of prefab guest houses for sale, prefab guest house Florida, or prefab guest house Miami ads on your feed! If you want to purchase your own prefab house, make sure to read our detailed guide here before making any commitments.
Fast Construction
Fast construction is one of the big advantages of prefab tiny homes and small prefab guest houses. Because the parts of modular prebuilt tiny houses come pre-made, all you have to do is assemble them and hook up the home to the needed utilities. Hence the name “modular.” A prefab guest house goes up much faster because it arrives partially constructed. That means fewer days with laborers on-site and less vulnerability to weather delays and illnesses that can extend the construction process by days and weeks. Still, there’s more to consider than just the construction time. Site preparation including obtaining permits for a backyard tiny home or portable homes can be a lengthy process.
Affordability
Prefab guest house cost is less expensive than building a comparable stick-built one. Part of the savings has to do with labor. It takes fewer laborers working over the course of fewer days to make a prefab move-in ready. That saves you money. Plus, as we’ve mentioned, heating and cooling tend to be more affordable with prefab homes than with stick-built homes. If you’re open to buying an existing home, compare the costs of what’s available on the market with the cost of building a prefab. And remember that various levels of fittings and customization can raise or lower the cost of your prefab. Talk to the manufacturer about cost-cutting strategies available to you.
Moreover, learn about the size and specifications of the prefab tiny house kit or prefab tiny home kit you like before making a purchase. This way you can make sure that the prefab house you are buying answers your needs.
Pro Tip: Keep in mind the legalities in your state! Your planned guest house or modular home additions may be a prefab shipping container, but you might still need to register it in some states.
Local Florida Land Use and Zoning Regulations Determine What Uses Are Allowed in Your Backyard
To figure out what uses are legally allowed in your backyard, a good place to start is with the local zoning code. Some communities call this document a "land development code" (as it is in Orlando). Zoning plays an important role in how an owner's land can be used.
Zoning codes include two components: the text and the zoning map. The map will help you identify what zoning district your property is in. You can also contact the local planning department to identify the correct zoning district. The text in the zoning code will spell out what uses are allowed in each district. In a typical single-family residential zone, single-family residential uses will be allowed, but industrial uses will not.
The zoning code will also include development standards, like setbacks (how close to front, rear, and side property lines a structure can be) and minimum lot size requirements (the minimum size the underlying lot can be). For example, in a typical single-family residential (R-2) zone, a lot might be subject to a minimum total size of 9,000 square feet, front and rear yard setbacks of 25 feet, and side yard setbacks of 7.5 feet.
When researching the appropriate rules, keep your eyes open for terms like "tiny house" and "accessory dwelling unit" ("ADU").
Consider Whether You Will Build on Wheels or a Permanent Foundation
Your question does not indicate whether you will build on a foundation or on wheels. houses are treated differently depending on whether they are built on a foundation or on wheels. While a built-on foundation might qualify as an ADU for a permanent dwelling, a tiny house on wheels will likely be treated as a recreational vehicle ("RV"). Except in some RV and mobile home parks, typically counties and cities prohibit the use of RVs for permanent residential use.
If You Can Build, Check Which Safety and Building Standards Apply to Your Tiny House Plan
A tiny house built on a permanent foundation will be subject to the applicable building code. In the absence of other building restrictions, Appendix Q will govern your project design.
If you plan to build your tiny house yourself, be sure to talk to the planning and building departments before you begin construction. If you are building on a trailer, you should also talk to the DMV. At some point, you might have to prove that your tiny house meets all applicable building and safety standards. The last thing you will want to do is tear your new tiny house apart to show you installed the right electrical and plumbing components.
